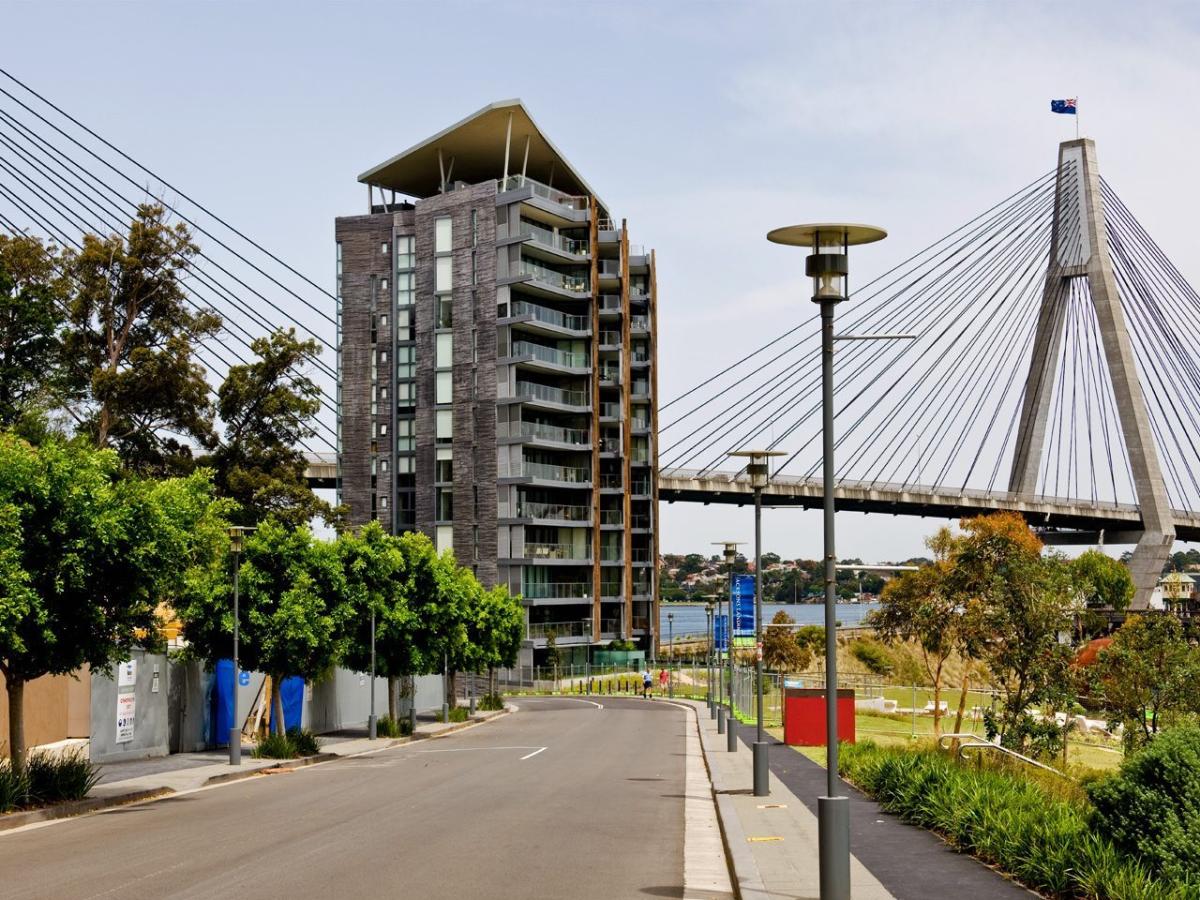A new city fringe residential building in Sydney is using two very different Lysaght® cladding materials to ensure its eye catching roofline maintains its good looks for many years to come.
Evolve* is a 13 storey, 47 unit, exclusive waterfront apartment complex located at the Jackson’s Landing precinct at Pyrmont, to the west of Sydney’s CBD.
Designed by award winning architectural firm, JAHN Associates, for Lend Lease Development, the evolve* building comprises four large units per floor and features spectacular city and harbour views.
Its ‘floating’ metal roof has been sculpted as a dramatic folding form, highly visible to traffic moving across the nearby Anzac Bridge.
The unique design incorporates 400 square metres of Lysaght Longline 305® roll formed from Colorbond® Ultra steel in the colour Surf Mist®, which was used for the roof cladding. The soffit was clad in 400 square metres of Permalite®, marine grade aluminium cladding, roll formed in Shoredeck™ profile in the colour Glacier White.
Permalite® marine grade aluminium and Colorbond® Ultra steel are specialised solutions in the Lysaght® cladding range for environments where salt air or airborne pollution are present.
Lead project consultant Mr Graham Jahn said, Colorbond® Ultra steel and Permalite® cladding were more than just roofing options.
“They give us creative freedom in our designs that is not afforded by other roofing materials when building within close proximity to the coast or harbour,” he said.
“As the evolve* building is lower than surrounding complexes, it was important to make the roof a feature aspect of the overall design. I also wanted it to complement the highly textured facade, which is a unique stone pattern designed by JAHN Associates using colour oxide reinforced concrete.
“The roof was to be seen as an object, not an eave,” Graham explained. “It is a membrane held taut with structural support poles which are as thin as possible. The poles tilt out to stabilise the roof and to create an open fair weather space.
“The roof was certainly one of the most unusual designs I have seen,” said Jon Trotman, Project Manager from commercial roofing specialists Parker Contractors Pty Ltd.
“It looks great but was a very labour intensive project. The Shoredeck™ and Longline 305® sheets were 18 metres long and we had between four and six roof fixers on site at any one time for 12 weeks.
“We had a very tough timetable to adhere to and the support we received from BlueScope Lysaght was exceptional,” John said, “The order was exact and they helped with technical support, Auto-Cad design and logistics. They also delivered everything on time and as needed, so as to minimise any downtime for the fixers.
“Each of the 240 sheets was cut to size before despatching to site so the fixers only had to shape a few sheets. This led to great efficiency and time savings as well as significantly reducing wastage.”
Holes were precisely cut in the soffit by the roof fixers to accommodate the exposed sprinkler system. This was co-ordinated with the sprinkler installers who had to set safety switches as each sheet was installed.
“I have worked with Lysaght® products for over 30 years and they have always been quality products. BlueScope Lysaght’s quality control is excellent and my experience has been that if the product is installed correctly it will outlast any warranty.” John said.
